One of the homes we featured last week has gone under contract, another has cancelled its listing. Here is the list of Unique Homes for December 1, 2023.
NEW CONSTRUCTION IN EAST AND MASON
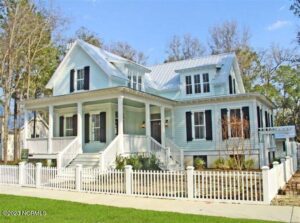
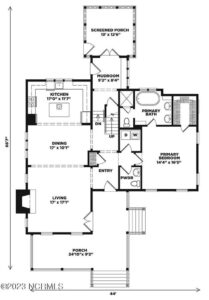
3212 Sunset Bnd Court 141, Wilmington, NC 28409 Lot # 141
Introducing the ”Sound Side Cottage” by Schmidt Custom Builders. This custom home combines classic Southern coastal architecture with professionally designed features by Ginger Interiors. With a main house and detached garage carriage house, there is room for families as well as their guests. The main cottage boasts 2345 square feet with the carriage house providing an additional 815 square feet of living space, including a full bedroom, bathroom and kitchenette, perfect for guests, multi-generational living or overflow family space! Floorplan is for general overview and not exact representation of selected details. Please confirm with listing agent. Design concept by Ginger Interiors attached in Documents. Asking price $1,106,000.
For more information
This home is listed by Claire Reddick & Aaron Favolis/Fonville Morisey & Barefoot
A FOUR BEDROOM, NEW CONSTRUCTION IN EAST AND MASON
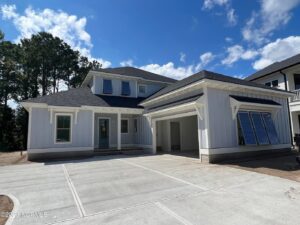
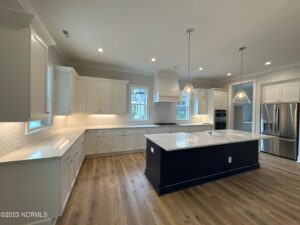
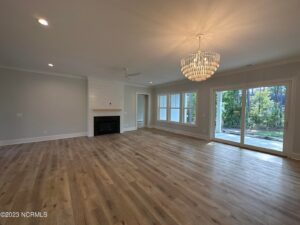
3212 Sunset Bend Court 140, Wilmington, NC 28409
UPDATE: PENDING
Introducing ”The Masonboro” by Richard Wallace Builder, situated in the custom enclave of East and Mason, Sound Side Residences. This cul de sac location boasts natural privacy and a prime location to the amenities and Masonboro Sound Road entrance of the community. This two-story home has almost 3200 square feet of well-planned living space, creating the perfect coastal haven in central Wilmington. With a first-floor primary suite, open concept living, flex spaces and a messy kitchen, this home checks all of the boxes. Inquire to learn more about building your dream home in East and Mason. Asking price $1,095,000.
This home is listed by Claire Reddick & Aaron Favolise/Fonville Morisey & Barefoot
A WATERFRONT HOME IN HAMPSTEAD
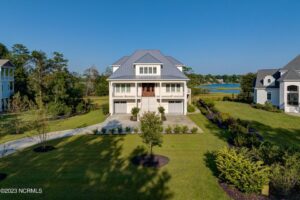
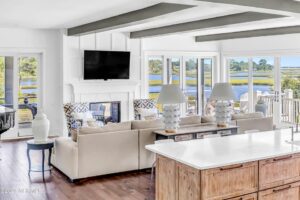
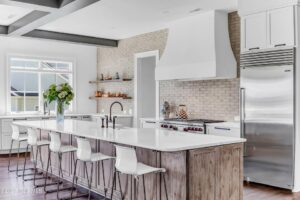
361 Aster Place , Hampstead, NC 28443
It is time to fall in love with the extraordinary haven at 361 Aster Place ~ where elegance and refined coastal living harmoniously connect. Nestled on a serene cul de sac in the highly sought after gated community of Eagle’s Watch in Hampstead with sweeping panoramic views of Old Topsail Creek, the Intracoastal Waterway, Topsail Island and the Atlantic Ocean, this residence epitomizes effortless elegance. With 5 beds and 7 baths, this expansive home embraces privacy in complete comfort for both family and guests and offers stunning details and luxurious finishes for the elevated lifestyle. Elements such as gracious porch elevation symmetry, multiple covered porches, sundeck and screened outdoor living spaces are enhanced with a private sea wall, dock and boat lift embracing endless opportunities for waterfront living. Stunning details and luxurious finishes throughout are framed with custom millwork and warm walnut flooring. Grand entertaining abounds in the main living area which hosts a beautiful, beamed ceiling and expansive windows that bathe the space in natural light while the dual sided fireplace ensures seamless merging of indoor and outdoor living. Complemented with a professionally designed gourmet kitchen, butler’s pantry with china closet, an additional pantry, and formal dining room, this space effortlessy flows. Completing the main level is the resort like primary quarters. The lower level supports all family needs with an impeccably appointed two bedroom apartment with additional laundry room with dog wash station. This level also hosts a full cinema room and private office. Two additional bedrooms and baths are greeted with a welcoming gathering area and exceptional outdoor living on the third level and the elevator grants ease of accessibility to every level. Experience the serenity and quiet opulence that is 361 Aster Place. Asking price $2,850,000.
For more information
This home is listed by Kiera M Pridgen/Wicker Properties of the Carolinas, Inc.
A SURF CITY HOME OVERLOOKING THE ICWW
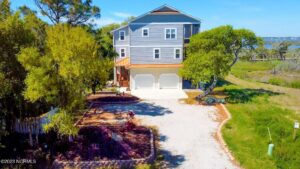
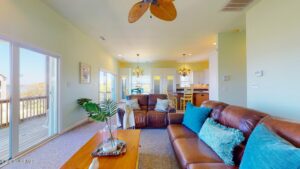
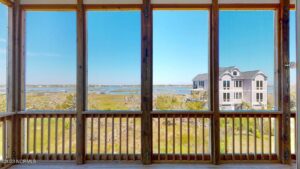
42 Sound Court , Surf City, NC 28445
Welcome to your dream home in Surf City! This captivating property offers breathtaking water views of the Intracoastal Waterway allowing you to indulge in the serenity of coastal living. Nestled in the peaceful cul-de-sac of Pleasant Cove this beautiful 3 bedroom, 2 1/2 bathroom home is the perfect retreat for those seeking tranquility and convenience. Situated just a short distance away, you’ll find two dune walkovers leading to the inviting beach, providing easy access to the soothing ocean waves. The main living area offers an open and airy main living area, freshly painted interior, offering a clean and welcoming atmosphere. The well-designed floor plan includes two large decks (one screened) ample room for everyone to gather & revel in the unobstructed year-round sunset views, an office area, cozy gas fireplace, water views from two bedrooms, allowing you to wake up to picturesque scenes every day. This home is being sold furnished, with some staging items excluded. Imagine moving in and immediately feeling at home in this thoughtfully curated space. The lovely eat-in kitchen is a chef’s delight, featuring granite countertops, tile backsplash, trash compactor & a convenient breakfast bar with an induction cooktop, two refrigerators, microwave & wall oven that offer convection & regular settings, this kitchen is equipped to handle all your culinary needs. You’ll also find a custom pantry ensuring that storage space is never an issue. Additional features of this remarkable property include a NEW HVAC unit for the 3rd floor, a cargo lift, an oversized 2-car garage that can double as a workshop, roof replaced in 2021, LifeTime water system,partially fenced yard, outside shower w/warm water, hurricane shutters that provide protection for many windows & doors, ensuring your peace of mind during inclement weather. There is a VA assumable loan option available with some restrictions. Not a waterfront home. Asking price a$829,000
This home is listed by Lou Ross/HomeSmart Expert Realty
A THREE BEDROOM HOME IN WATERWAY ESTATES
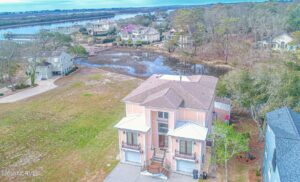
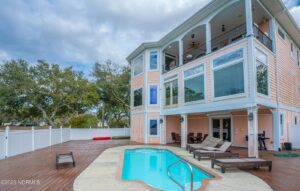
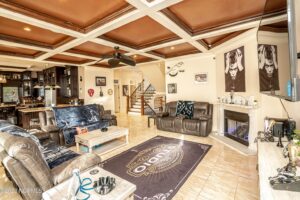
309 Waterway Drive SW , Sunset Beach, NC 28468
Welcome home to this luxurious waterfront home with a private pool. The location is amazing as you are situated less than 3 minutes from the Sunset Beach bridge and 2 minutes from a grocery store, multiple restaurants/bars, CVS, banks, medical services and much more. This home was designed for entertaining and hosting all of your family & friends. With 5 bedrooms, there is room for everyone to spread out. As you enter the home, you will immediately notice the level of detail and thought that was put into this one. The large living room has a stunning coffered ceiling and corner fireplace plus a sitting area overlooking the pool and water. The kitchen is upgraded with high end cabinets, a backsplash and built in appliances. On the main level, there are 3 guest bedrooms. Upstairs you will find a huge master suite that features a fireplace, a massive walk in closet and a beautiful bathroom with both a tub and shower, plus a private cozy lounge area with balcony access. Also on the top floor there is another guest bedroom and an office. There is an elevator shaft in place if someone wishes to install an elevator. The are a few pieces of furniture that will convey, dining table, living room furniture, tv’s, and appliances. On the ground floor there are two large garages and large storage area that could be turned into a bar area or game room. There is a 6 foot tall privacy fence surrounding the pool providing nice privacy. Asking price $815,000.
This home is listed by Seth Barbee, The Saltwater Agency
A GOLF COURSE HOME ON BALD HEAD ISLAND
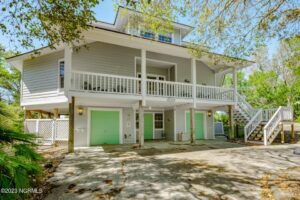


309 Stede Bonnet Wynd , Bald Head Island, NC 28461
UPDATE: PENDING
Reduced price – ESTATE Home on ESTATE LOT 679R (2 lots 679 & 680) – overlooking the 17th Fairway, Large Porches & great entertaining areas, tile floors in the main level – Large Separate Dining Room w/ VIEWS, Great Room w/wood burning fireplace opens onto a full length Screen Porch with dining & entertaining, PLUS A SUN DECK, Kitchen is a chefs’ kitchen – butcher block island, eat at bar, Stainless appliances, great storage, Upstairs is a huge Master Suite w/wet bar & wood fireplace overlooking the 17th, master Bath w/dble sinks, jetted tub & separate glass surround shower, tile floors, utility room & another Master Suite with walk in closet & full bath, ground level is a 5th BR kids bunk room with 2 full & 2 twins, TV and playroom, dble garages, tremendous storage thruout. GOLF BHI MEMBERSHIP & SHOALS CLUB MEMBERSHIP – furnished with 4 & 6 Passenger Club Carts. Asking price $1,575,000.
This home is listed by Ginger Dunn, Wendy Wilmot Properties
A NEW CONSTRUCTION HOME IN CALABASH
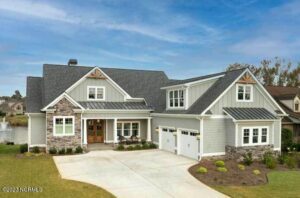
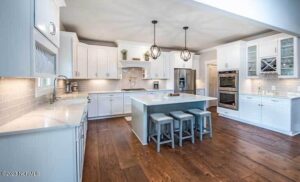
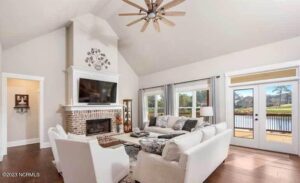
382 Autumn Pheasant Loop NW , Calabash, NC 28467
The Nicolette is a craftsman style home with an open floor plan and just over 2900 sf of gracious living and easy entertaining space. As you arrive you will immediately appreciate the tranquil pond view from the rocking chair front porch. Enter through the beautiful, arched solid wood doors into the foyer. From here the house opens to the great room with vaulted ceiling, gas log fireplace and built-in cabinets. French Doors invite you to the screened porch where you can sit and enjoy the cool breeze and fabulous NC weather. The main living space is connected to the chef’s kitchen with center island, gas cooktop, stainless steel appliances including a wall oven and microwave. The kitchen is convenient to the formal dining room with coffered ceiling and board and batten trim. On the main floor you will find two bedrooms. The Owner’s suite features a trey ceiling, and hardwood floors. As you enter the master bath, you’ll find plenty of closet space with two walk-in closets and an ensuite with double vanities with granite tops, tile shower and a free-standing soaker tub. The second bedroom offers an ensuite bath for guests, or can be used as an office. A convenient laundry room and half bath complete the first floor. There are two additional bedrooms upstairs that share a Jack-N-Jill Bath. Plus, enjoy over 400 sf of unfinished, walk-in storage, or upgrade to add a finished room over the garage. Low maintenance hardiboard siding and gorgeous stone detail to the exterior, professional landscape and irrigation complete this property. New construction from JMP Builders. Contract now to pick your colors and finishes! Estimated completion August 2023. Crow Creek is an amenity rich community with clubhouse, pool, tennis, golf memberships available and on-site restaurant. Just minutes to Sunset Beach, and fine dining and great shopping. Convenient to Myrtle Beach and Wilmington. Golf everyday year-round! Asking price $750,000.
This home is listed by Wendy Thompson, Keller Williams Innovate-Wilmington
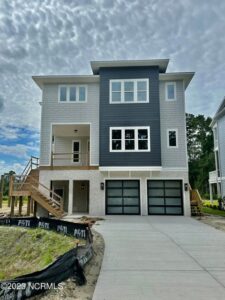
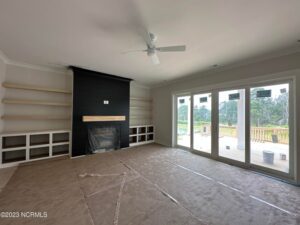

A ST. JAMES HOME OVERLOOKING A GOLF COURSE
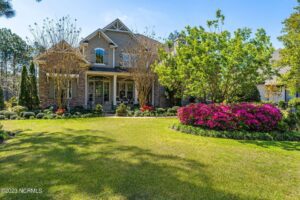


3891 Ridge Crest Drive , Southport, NC 28461
Views. Location. Views. Imagine that famous Carolina blue sky overhead, sipping your coffee on your private, sun filled veranda year-round, awaiting the daily visit of the great white Egret and Blue Heron or the occasional Osprey or Eagle fishing on one of the ponds. Imagine watching the antics of the fox squirrels, birds, butterflies, and bees while golfers are teeing off from the Signature 13th hole of the Reserve Jack Nicklaus course. Imagine that glass of wine or cocktail on the front porch as the sun sets on your private manicured park like setting full of Azaleas, Cherry, Magnolia, Holly, Oak and Maple trees. This is your rare opportunity to own an established Craftsman style custom builder showpiece home in the established St James gated community voted time and again as one of the best Carolina Coastal communities. This custom-built Barker and Canady model home is a shining example of quality craftsmanship and elegant design with every conceivable upgrade. Those engaging details include stacked stone front facade with copper accents, 10-foot ceilings, spacious walk-in closets, high-end appliances, phenomenal established landscaping, with enough wall space for your art collection and some of the best views in The Reserve at St. James, Yet close enough to the main gate for easy access to local shopping. The welcoming front porch invites you into a dramatic two-story foyer with the warm, Craftsman color combination of white, black, and wood tones where spectacular Brazilian cherry hardwood flooring carries throughout the main floor and up the stairs to the second-floor hallway. The secluded private office off the main entrance is perfect for remote work. The formal dining room is perfect for dinner parties and holiday entertaining and is featured with custom wainscoting, crown ceiling, extensive crown molding, and lovely views of the fountain and manicured front yard. An art deco antique milk glass chandelier finishes the space. The great room is accented with an impressive, coffered ceiling, built-in cabinets, unique genuine Tole art nouveau chandelier, and breathtaking views of the ponds and the entire length of the signature 13th hole. The gas log fireplace wall overhead is illuminated with genuine Steuben iridized glass wall scones. The gourmet kitchen is sure to accommodate most chef’s requirements. Handsome, two-tone cabinets, granite countertops, the island with prep sink, along with crown, and dentil molding blend with the upgraded stainless-steel appliances. The adjacent breakfast room offers a cozy spot to take in the spectacular views and a French Art Deco silvered bronze chandelier is featured. The regal primary suite is a true oasis tucked away on the main floor featuring a tray ceiling, crown molding, and private access to the back porch. The huge en suite bath is a spa experience with a relaxing, jetted, soaking tub and overhead Tiffany style chandelier, a separate walk-in shower, separate private toilet, dual vanities, and leads to an incredible walk-in closet with custom built wood closet racked system. The second floor includes three additional spacious bedrooms all totally high-quality finish in keeping with rest of house and each has a walk-in closet, plantation shutters and direct access to one of two full bathrooms. The second floor also includes a large media room with spectacular views of the pond and a surround system; a separate craft or workout room, and two abundant walk-in storage areas. In addition to the storage closets, there is a third-floor attic with pull out ladder, so all your storage needs are covered. If you are searching for a fabulous home, offering a magical coastal location, the services of a resort destination with the security of a gated community with beaches and restaurants along with the turtles, birds, bees and butterflies along your own private oasis with both golf course and pond views– you have found it with this home in St. James. Asking price $1,360,000.
This home is listed by Nolan K Formalarie/ Discover NC Homes
A FOUR BEDROOM HOME IN BRUNSWICK FOREST
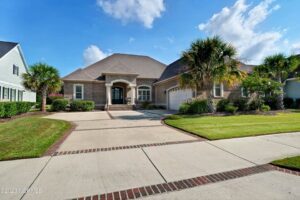
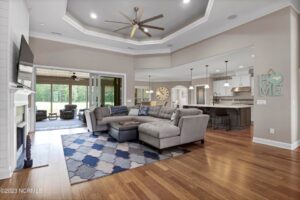
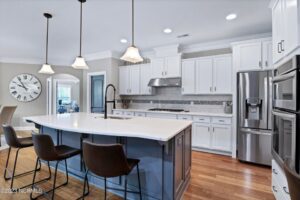
2036 Colony Pines Drive , Leland, NC 28451
With a premium location overlooking the golf course at Cape Fear National & a beautifully renovated interior, this sophisticated, mostly single level home is a great opportunity. Located in a resort-like community with a pool, restaurant, gym, pickle ball, & tennis courts. The home offers a seamless, open floor plan, a custom designed gourmet kitchen, hardwood floors & a large bonus room with a full bathroom. High ceilings bring abundant natural light inside; telescopic doors connect the living room to the sunroom, which displays captivating sunset views through floor-to-ceiling windows & doors. Certain to be a favorite, the sunroom includes a family room, a casual dining area with a beverage station/wet bar, & an adjacent paver stone patio with a built-in gas grill. Equally impressive, the recently modernized kitchen features dual tone designer paint, corian counters & stainless steel appliances, including built in oven & microwave and a gas range. Separated from the living room by a center island with counter seating, the kitchen also has a built-in study area/workstation, custom white cabinetry & an adjacent morning room with peaceful area views. Glass doors allow for direct access from the sunroom to the master suite, which has dual walk-in closets & a remodeled, spa-like bathroom. Features such as a deep soaking tub, an oversized walk-in shower, dual vanities and shiplap accent walls make it a relaxing place to finish the day. Two secondary bedrooms with en suite bathrooms, a separate office with coffered ceilings & a laundry room/owner’s entry with a built-in cubby add versatility to the floor plan. Other highlights include an elegant front door with sidelights and frosted glass, new HVAC systems, a conditioned storage space, & an attached two car garage with epoxy floors. Enjoy convenient access to local beaches, shops & restaurants, marvel at the splendor of daily sunsets, watch the birds soar over the marsh or host a fun event at the neighborhood clubhouse-the options are endless! Asking price $1,200.000
This home is listed by Liz Bianchini Coldwell Banker Sea Coast Advantage
A TOWNHOME IN RIVERLIGHTS MARINA
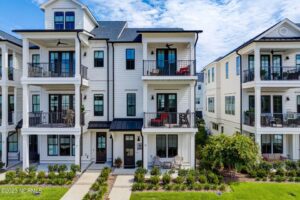
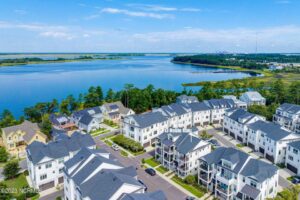
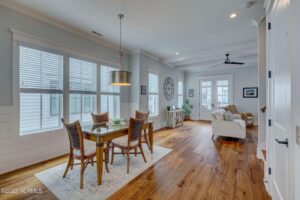
13 Hobie Run , Wilmington, NC 28412
Nestled within the charming RiverLights Marina Village neighborhood of Wilmington, NC, this exquisite townhouse presents an ideal blend of modern comfort and convenient living. Situated at 13 Hobie Run, this residence boasts a prime ZIP code of 28412. With 2 bedrooms and 4 bathrooms spread across a generous 2,174 sqft of well-designed living space, this property offers ample room for both relaxation and entertainment. Constructed in 2019, the townhouse showcases contemporary craftsmanship and attention to detail. There are three cozy outdoor spaces for enjoying fresh air and outdoor activities. Whether you’re captivated by its stylish interiors, proximity to local amenities, restaurants and shopping or the allure of its locale, this townhouse offers a delightful opportunity to experience the best of Wilmington’s modern living. All levels are elevator accessible. Asking price $719,000
This home is listed by Harold Chappell/NextHome Cape Fear
AN OCEANFRONT TOWNHOUSE ON TOPSAIL BEACH
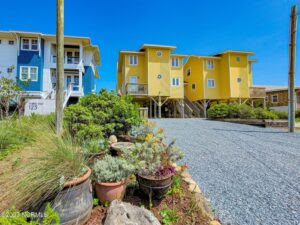
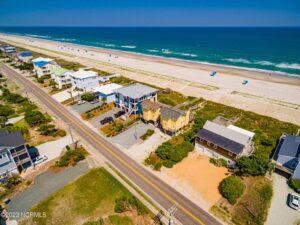
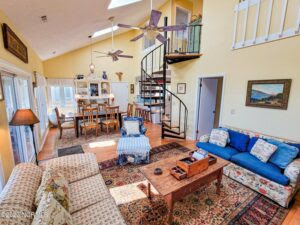
125 S Anderson Boulevard A, Topsail Beach, NC 28445
Here’s the perfect opportunity to grab your slice of oceanfront paradise, in desirable Topsail Beach, NC! This 3 bed/2 bath half duplex on South Anderson Blvd features some of the deepest dunes and most breathtaking views on the island. You get the best of both worlds as this charming beach home is located an easy walk or bike to quaint town of Topsail Beach. Take in the beauty of the ocean as you enjoy an afternoon beverage on the large, shaded deck, or sneak away for quiet time on the private balcony of the main floor’s primary bedroom. The kitchen boasts ample storage and counter space, as well as a bar for additional seating. The open living area with cathedral ceiling leads to the spiral staircase, where you’ll find 2 additional bedrooms with a shared full bath. This home was added to the vacation rental program in 2022 with impressive results. No better time to buy than today! Asking price $995,000.
This home is listed by Alana Maffessanti/Lewis Realty
THREE BEDROOM HOME OVERLOOKING ICWW
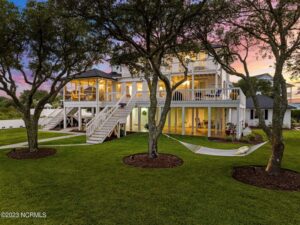
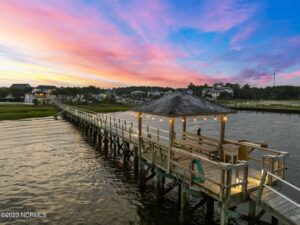
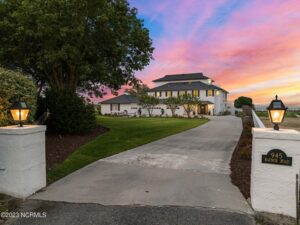
945 Radnor Road , Wilmington, NC 28409
Three bedroom home in quiet, small neighborhood located on the ICW. This home with ICW frontage and Inlet Watch Marina on one side is a Boater’s Dream. Home with 400ft pier with floating dock and pilings in place for future boat lifts. Gazebo with water, electricity, fish cleaning stations and lots of lights. Fish, rake for clams, drop your kayak or paddle board in the water and visit the North end of Carolina Beach or Masonboro Island. This wonderful property comes with a 30 foot dry slip in Inlet Watch Marina giving you the opportunity to day trip the many surroundings beaches. Asking price $3,295,000
This home is listed by Shirley Fowler, Bryant Real Estate
ON A COUNTRY PARADISE NEAR BURGAW
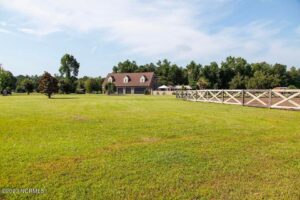
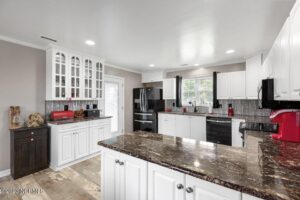
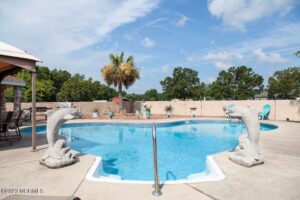
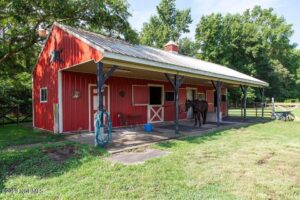
1952 Ashton Lake Road , Burgaw, NC 28425
UPDATE: PENDING
Talk about a piece of paradise! Beautiful 5.54 acre horse farm tucked away on the southern tip of Burgaw in a small quiet horse community (No HOA!) located on dead end street! This farm offers 4 fenced pastures, 5 horse stalls split between two barns, tack room, and 225×100 outdoor jumping arena. The new owner could easily use for personal use or offer stables/training! 2 bedroom, 2.5 bath brick home on property has all second floor living space and a massive five car garage on ground level to easily accommodate all the working parts that go into a farm. Ground level offers half bath and laundry under stairwell. Home was renovated 6 years ago to include exotic granite, all appliances, LVP flooring, and fully renovated upstairs bathrooms. As of 2019 the home features new roof, new garage doors, new HVAC, and new well pump! Cool off in the lagoona shaped pool right outside your door with new liner (3 years) and new pump (2023). Complete with 13kw standby generator and 500 gallon propane tank. New owners could expand current home or build on the land. The offerings of this property seem to never end! Full feature sheet in docs. Asking price $649,700
‘This home is listed by Jenna Toomey/ Town & Country Real Estate
A DOWNTOWN WILMINGTON HOME BUILT IN 1845
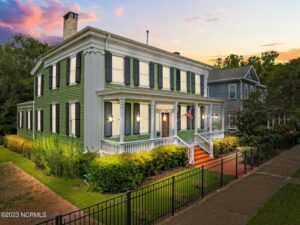
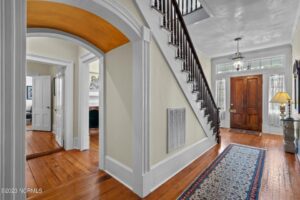
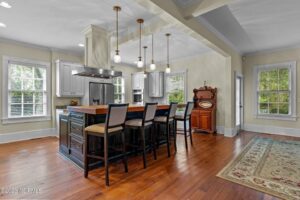
508 S Front Street , Wilmington, NC 28401
Welcome to 508 S Front St, a beautifully restored historic home nestled in downtown Wilmington, North Carolina. The Wessel-Harper House built in 1845 combines timeless architectural details with modern updates, offering the perfect blend of old-world charm and contemporary comfort. As you approach the property, you’ll be captivated by the picturesque curb appeal, featuring greek revival style exterior, a welcoming front porch, and lush landscaping. Step inside, and you’ll immediately notice the impeccable craftsmanship and attention to detail throughout. The main level of the home boasts a spacious and light-filled living area and family room, adorned with original hardwood floors, soaring ceilings, and large windows that flood the space with natural light. The kitchen contains custom cabinetry, a large center island with seating, new double oven and refrigerator. The open floor plan seamlessly connects the kitchen, extra living room area, and dining area creating an ideal space for entertaining friends and family. You will also notice a wet bar across from the office including a new wine cooler and mini fridge. Upstairs, you’ll find a sitting area and the primary suite. The suite features a generous bedroom with ample closet space and a spa-like en-suite bathroom, complete with a soaking tub, walk-in shower, and dual vanity. Two additional bedrooms and a full bathroom with walk in shower complete the second floor, providing comfortable accommodations for family members or guests. The home also offers a second porch with private entrance to an extra bedroom, bathroom, and versatile bonus room, perfect for a home office, media room, or playroom. Step outside to the gated, fenced in yard, where you’ll discover a peaceful retreat for relaxation and entertaining. The fenced yard is beautifully landscaped and includes a patio area, ideal for an entertaining patio or off street parking for four cars. Located in the desirable downtown area, this home allows for easy access to the vibrant cultural scene, popular restaurants, and boutique shops that Wilmington is renowned for. The Riverwalk, with its breathtaking views of the Cape Fear River, is just a short stroll away, offering a perfect spot for leisurely walks or jogging. This home is also conveniently located close to the public boat ramp. Don’t miss the opportunity to own this meticulously maintained historic gem. Schedule your private showing today and experience the charm and elegance of 508 S Front St. Asking price $1,275,000.
This home is listed by Heather Ashworth/Spot Real Estate, LLC
NEW CONSTRUCTION HOME IN EAST AND MASON
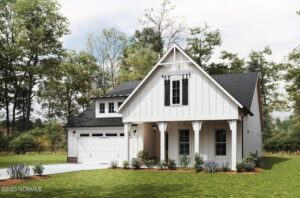
3728 Mason Port Drive , Wilmington, NC 28409
The Sutton plan by Robuck Homes offers an open floor plan and includes mainly one level living with a finished bonus and 4th bedroom upstairs. This home is situated on a beautiful homesite in the community of East and Mason. East and Mason is centrally located in Wilmington offering a clubhouse, pool and paved walking paths throughout making it the perfect place to call home! Asking price $803,744
This home is listed by Claire Reddick/Fonville Morisey & Barefoot
FOUR HOMES FOR SALE IN ONE DEAL
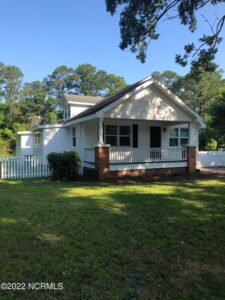
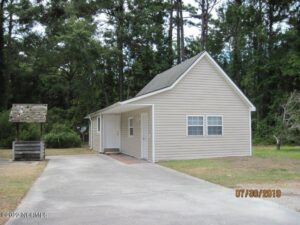
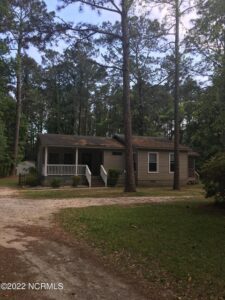
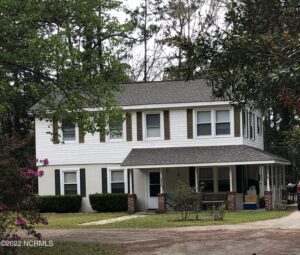
5330 Masonboro Loop Road , Wilmington, NC 28409
REDUCED $60,000 OWNER FINANCING W/1/2 DOWN RARE INVESTMENT OPPORTUNITY- 4 RENTAL HOUSES & 2 ADDITIONAL BUILDABLE LOTS ON ONE PLOT OVER 2 ACRES IN MONKEY JUNCTION MASONBORO LOOP RD AREA. NO HOA DUES! Only ”1” Real Estate Tax Payment to pay! 2 Additional rental properties are also for sale adjacent to this parcel consisting of 2 additional houses which will be 3+ acres in total. 1st-Main home-5330 was just remodeled/updated 2022 with new top of line Board & Batten siding, new windows, all new stainless steel appliances, new bathrooms & more. This 2 Story 3-4 Bedrooms 2.5 baths, 2500 HSF has hardwood floors in 2-living rooms, formal dining, large step down family room with cast iron wood burning stand alone fireplace, kitchen & kitchen nook has new LVP flooring, all new appliances, upstairs is huge with all knotty pine ceilings & walls, hardwood floors 1/2 bath, lots of storage. Stretch front porch huge screened back porch, private driveway detached storage shed 2nd-5330 1/2 Home 1 story bungalow 2 large vaulted bedrooms 1 bath, living room & kitchen, storage shed was completely, remodeled/updated 2018-2019, Roof, HVAC, ductwork, bathroom, windows. LVP flooring, new appliances and more. 3RD-5322 Home sits in a cul-de-sac surrounded by woods. This cute bungalow 2 bedrooms 2 full baths has new ductwork, new compressor, vaulted living room, dining room, kitchen, lazy front porch & side screened-in porch, storage shed and more 4th-5328 Home-Also sits in wooded cul-de-sac area. 2 Story 1800 heated sq ft 4 bedrooms, 2.5 baths, many recent updates-roof, windows, water heater, HVAC, some appliances & more. Wrap around front porch, fenced in back yard with storage building. Upstairs has beautiful hardwood floors, 3 bedrooms & 1.5 baths, built in book shelves, claw tub, extra storage room. Downstairs living & dining room with spacious kitchen, full bath, 4th bedroom or office with separate entrance. 5324 & 5326 Masonboro Loop Rd can be purchased wit Asking price $1,590,000
For more information
Rhonda K Batchelor/ Atlantic Real Estate, Inc.
AN OAK ISLAND HOME WITH A PROVEN INVESTMENT HISTORY
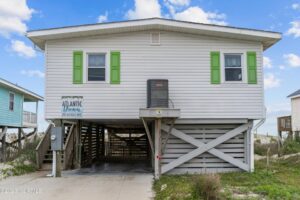
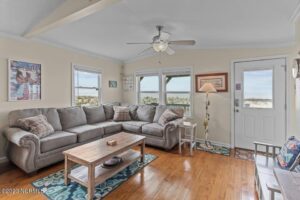
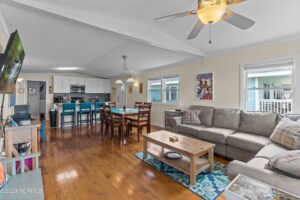
3203 E Beach Drive , Oak Island, NC 28465
This home is on a rental program and consistently has renters. PLEASE do not knock on the door to look without approval*** DON’T MISS THIS ONE!! Don’t settle for Oceanview when you can have OCEANFRONT and more! This is it – a cozy, modernized classic beach front cottage. Walk into an open concept home and instantly wash your worries away! With 3 bedrooms and 2 baths and the ocean taking center stage! Stroll right out onto the beach from the back deck as the access is just steps away! This home has been completely gutted and renovated when purchased by the current owners. With beautiful hardwoods in the living space and a renovated kitchen in 2019, this one is just darling! Enjoy the beachy décor and the desired furnishings while entertaining your family and friends. You will love sitting on the deck and watching the glorious sunsets and dolphins playing in the surf! Enjoy the ocean breezes and the convenience of being steps away from the water. There is a hot/cold outdoor shower as well as storage for all your beach toys! Turn key vacation rental property with over 65k in revenue with multiple repeat renters over the past 10 years. If you’re looking for an investment Property, you want to see this one! Comes fully furnished with few exceptions being personal items. Asking price $1,000,000.
This home is listed by Matt Woodrow & Carolina Coastal Group/ Northrop Realty Carolina Costal Group
A KURE BEACH HOME JUST ONE BLOCK FROM THE BEACH
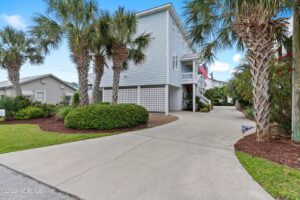
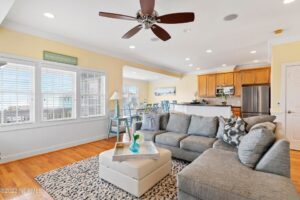
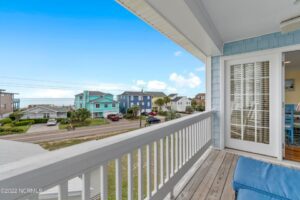
105 Dow Avenue Unit A, Kure Beach, NC 28449
Beautiful move in ready, 3 story home just one block from the ocean! This home features a Private Elevator! With 4 BR’s, 3.5 baths, two decks with gorgeous ocean views. First floor includes another living area or bedroom with full bath & storage. Second floor offers 3 BR’s & 2 full baths, with the owners suite having an ocean view deck. The Main living area is on the 3rd floor with a bright, open great room, ocean view deck, kitchen, dining area, laundry & half bath. Luxury details include hardwood floors in living areas, gas log fireplace, built-in shelving unit, plus granite counters. This home has never been rented. Don’t miss your opportunity to live at the beach! Asking price $899,900.
This home is listed by Butch Saunders/ RE/MAX Essential
A WATERFRONT IN SUPPLY
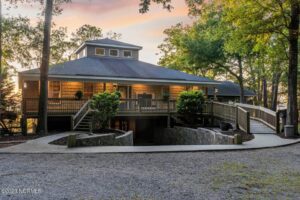
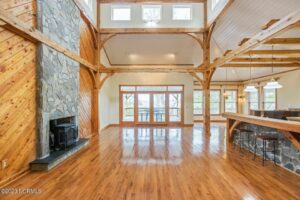
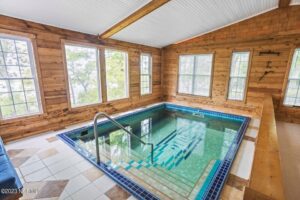
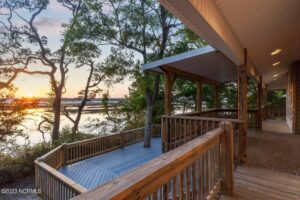
2129 Lands End Way SW , Supply, NC 28462
UPDATE: PENDING
This custom-built home rests on a hill overlooking salt marsh & the Shallotte River. From a covered porch or an expansive lower deck, enjoy a stunning view clean around to where the river meets the ICW. Its 2.5-story living room is supported by large corner Juniper beams cut & delivered from a Vermont sawmill. Watch the flames flicker in an olden day’s gas log stove as it ushers out the morning chill. Everything – from a massive Wolf gas cooktop stove in the kitchen, to an art studio & separate woodworking shop below, to a large indoor heated lap pool with a full-size pool table next door – invites you to pure luxury in a cabin-like setting. The kitchen island is a large cutting board for food prep. A second bar adds seating to enjoy marsh views as well as additional storage. Pocket doors allow better furniture placement. A wood-encased etched glass knee wall separates the lap pool from the pool table area. Original Native American photos, an antique fly rod & other gear adorn the pool house cedar walls. Cleaning is less of a hassle with a whole house vacuum. Newly painted interior & power washed exterior give the home a fresh clean look. Duct work was cleaned, & HVAC (house) & split system (pool house) were recently serviced as was the lap pool. Below is ample parking – out of the weather – for 3 SUVs. The Koi pond – left of the house – is ready to be filled & stocked. Well thought out features complement the property like the oversized banister at the covered porch to rest your cocktail & dinner with a large overhang. A nearby community pier provides private access to the ICW where watercraft – work & play – are active each day. With so much more to experience, come see why this should be your oasis for making memories. Asking price $819,000.
This home is listed by Dan Riley & The Andrews Team/Coldwell Banker Sea Coast Advantage
NEW CONSTRUCTION WATERFRONT HOME IN OAK ISLAND
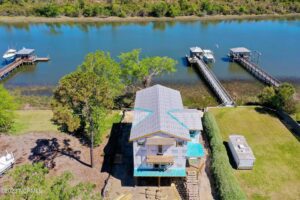
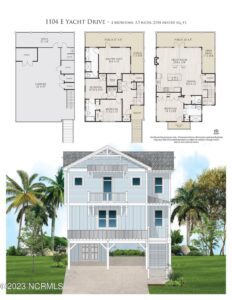
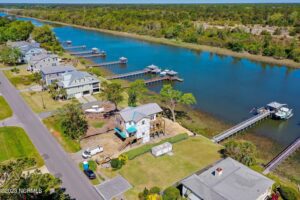
1104 E Yacht Drive , Oak Island, NC 28465
UPDATE: PENDING
LUXURY INTRACOASTAL WATERWAY FRONT LIVING at its finest is found here! Presented for sale is 1104 East Yacht Drive located on the much sought after Oak Island waterway. This home is currently under construction & WILL INCLUDE A DOCK, PIER, GAZEBO & BULKHEAD. This NEW CONSTRUCTION LUXURY HOME will be ready soon. Lock in now and choose some selections that are still available. Prepare to enjoy Island living at its BEST in this PRIME location. ICW WATERFRONT and ONLY a few streets away from the SE 9th street beach walkover & is located within close proximity to beach access! This is an incredible and rare opportunity on one of the most popular beaches in North Carolina! Offering 4 bedrooms, 3.5 bathrooms, and 2100 square feet, this floorplan was picked specifically for this lot and will provide amazing views throughout. This is a one of a kind home situated on the prestigious Yacht Drive waterfront. Most new homes like this are custom builds and are never available on the market. Consider this your lucky day and make this stunning home yours now. *Please note rendering is a SIMILAR reflection on the home. Not exact. Some finishings are subject to change. Asking price $1,500,000
This home is listed by Lindsey Jenkins/Century 21 Collective
A HOME IN HAMPSTEAD’S EAGLE WATCH COMMUNITY
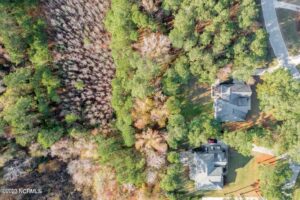
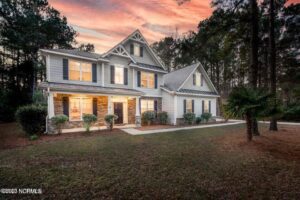
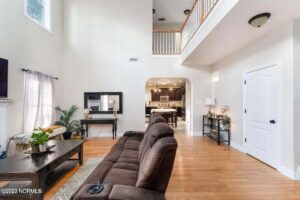
270 Hydrangea Lane , Hampstead, NC 28443
In Eagles Watch in Hampstead, NC. This 5 bedroom 3.5 bath one of which is a Jack and jill bath. In a gated community on .55 acres. Eagles Watch has walking trails a club house pool and open spaces. The open floorplan has cathedral ceiling and some tray ceilings with a formal dining room and living room. The massive kitchen adjoins the large den and has a large pantry. Off the back is a large screened in porch with a large open back yard. The first floor master has a garden tub dual vanity walk-in. The other 4 bedrooms are up stairs with a large sitting area as well. There is a large walk-in attic for storage as well as a large two car garage. Asking price $699,900.
This home is listed by Pat Canady, Intracoastal Realty Corp
